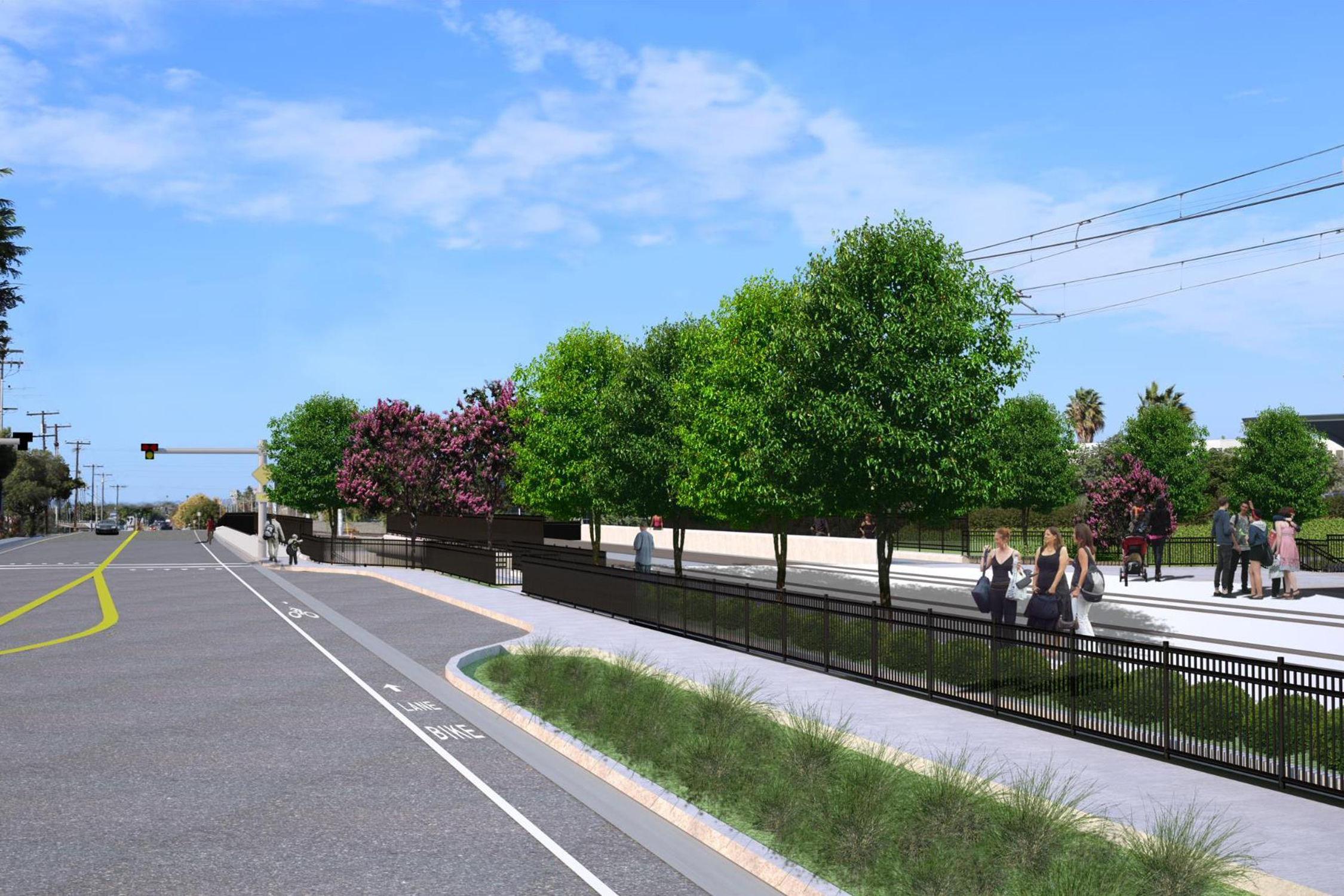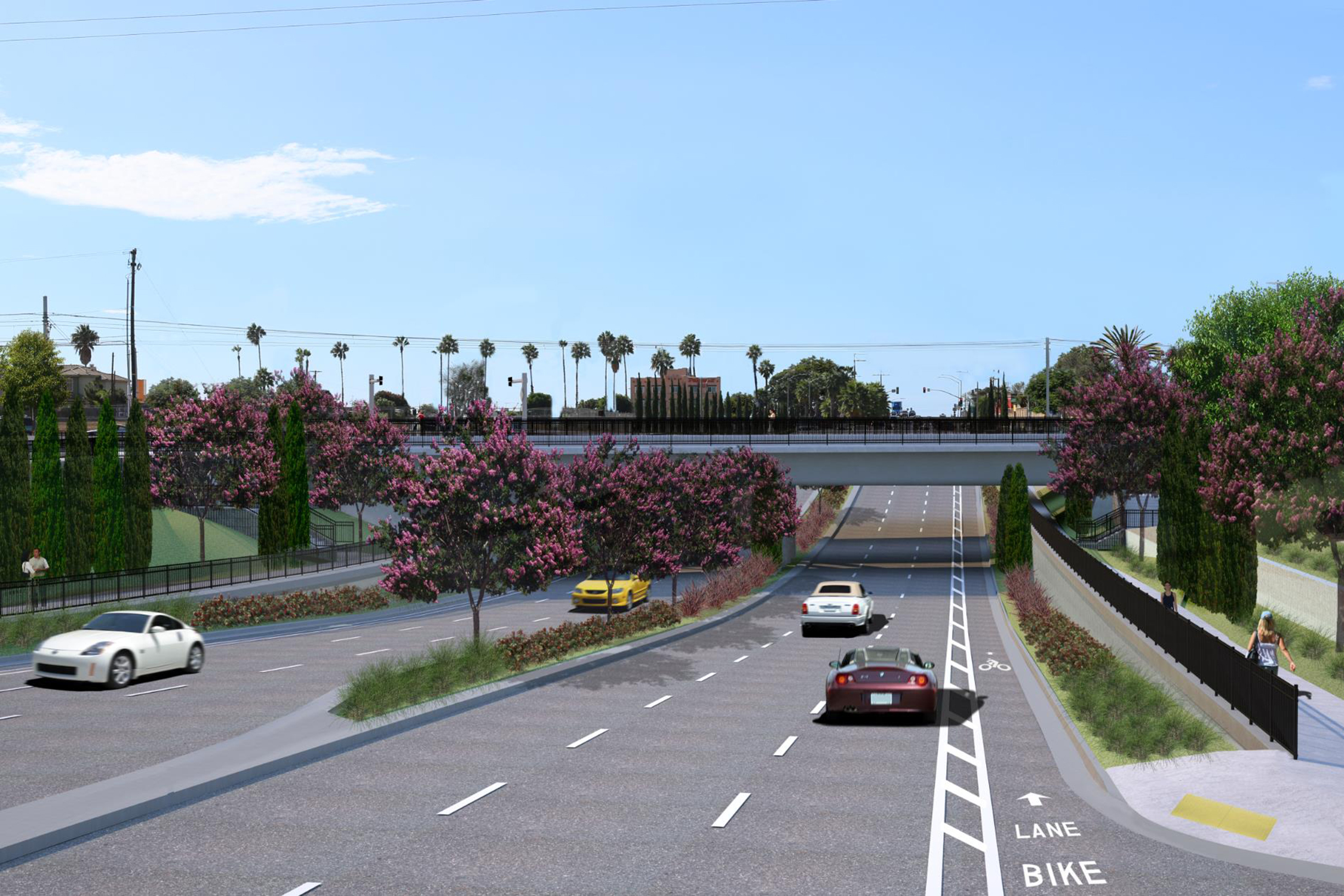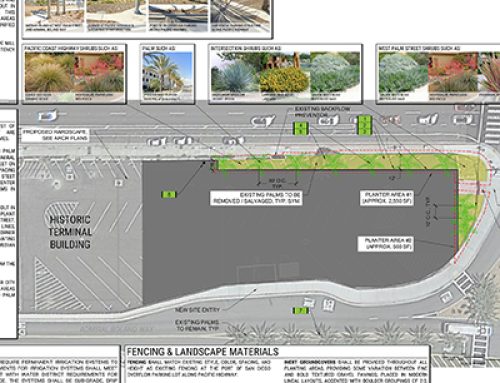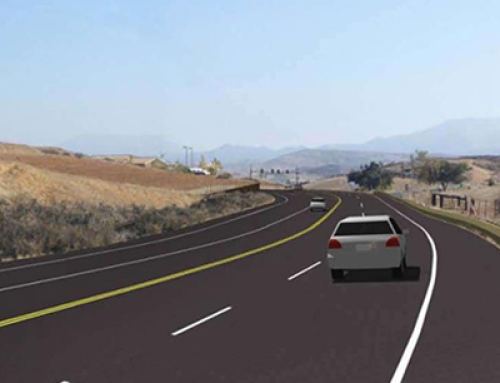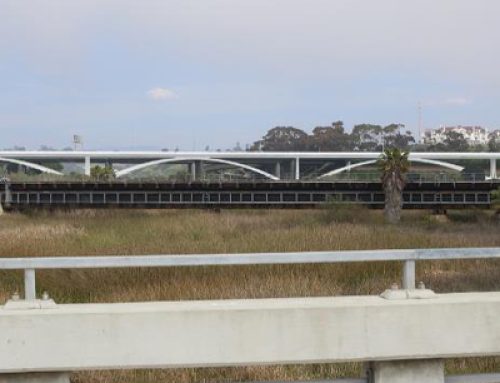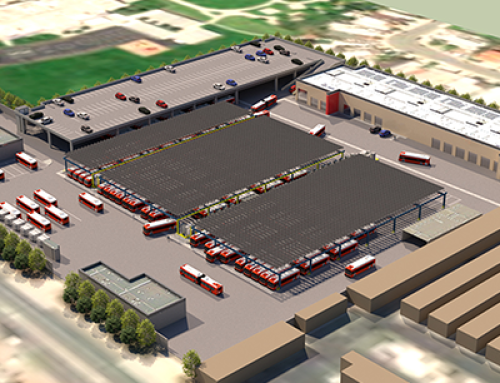Palomar Grade Separation 3D Modeling and Simulation Graphics
Chula Vista, CA
DESCRIPTION
The Palomar Grade Separation is an ambitious effort to redirect Palomar Avenue under the existing rail lines running parallel to Industrial Boulevard to address vehicular congestion while adding bike lanes, upgraded bus plaza, protected pedestrian and ADA facilities, landscape, and irrigation.
The project called for the preparation of a Visual Impact Assessment (VIA) Report and 3D simulations for three proposed alternatives to clearly delineate the grade separation improvements for this at -grade light rail trolley crossing. The concept alternatives included an ‘aerial’, ‘rail undercrossing’ and ‘roadway undercrossing’ options and were prepared for SANDAG’s public outreach efforts to present the improvements to the public through several community workshops. The simulations successfully aided in helping the public visualize the proposed improvements. The VIA document analyzed the visual impact of the project upon the existing environment and included the simulations to substantiate the impact conclusions.
*Prepared by RE Services staff members while with previous employer.
STAFF
David Preciado, Project Manager
Conceptual Site Design, Visual Impact Assessment Report
Jaime Sandoval, Senior Landscape Designer
Visual Impact Assessment 3D Modeling & Graphics

